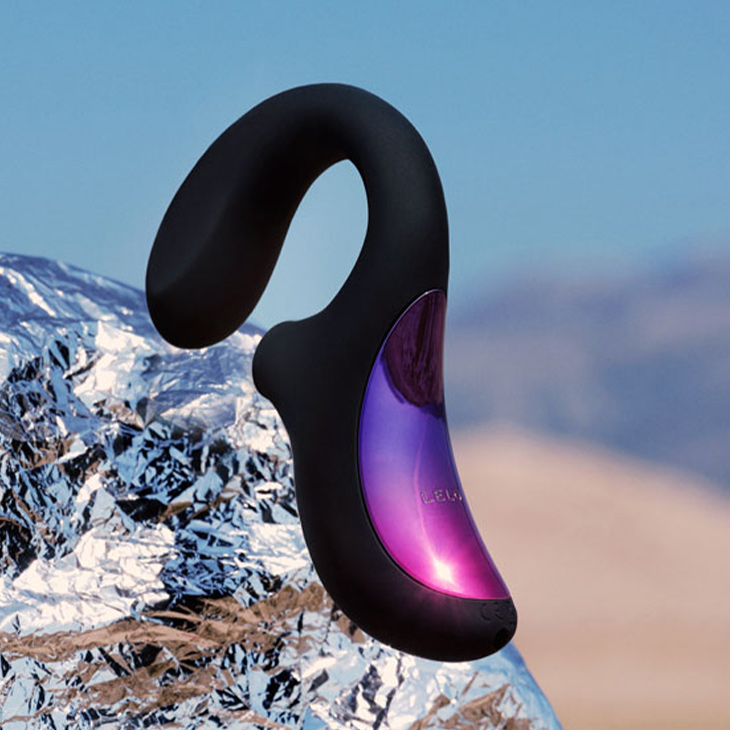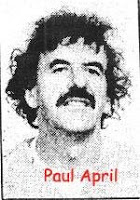We finally have internet at the Blessed Hope home! Time for some overdue pictures, wouldn’t you say?
Come, I’ll give you a tour of the downstairs.
Let’s come in through the front door and into the living room. You can also see through to the dining room.
Here is another look at the living room:
A better look at the dining room.
The glass paneled door leads onto the back porch, which is enclosed. Here is another look at the dining room, looking into the living room.
As you walk in the front door, into the living room, to the right is the school room. Let’s hop over there before going into the kitchen.
The closet has doors that are still being painted and will be our chalkboard. Here’s another view of the school room.
Now for a quick peak at the downstairs bath.
Finally, let’s head into the kitchen and see what’s cooking:
Some green beans from last year’s garden, cooking in the crockpot for tomorrow’s Thanksgiving meal with my parents.
(Tip: these particular green beans were picked and immediately thrown into a freezer bag and into the freezer. We did not wash them or break them until I pulled them out of the freezer today. They still SMELL like they are fresh from the garden.)
Venison (from last year’s dear, cut into stew chunks and canned) vegetable soup for supper. Yum!
Cushaw pies for tomorrow’s dinner as well. My dad’s mom used to bake cushaw pies all the time. It is one of my favorite memories! I just use a pumpkin pie recipe, substituting with cushaw.
Now for a look at the kitchen. It is kinda U shaped.
The view from the dining room:
Here’s the kitchen table, where we eat all of our meals. The dining room is for “special occasions”.
Now turn around and you’ll see the other arm of the U, leading to the cellar and the back porch:
The deep freeze will be moved to the cellar, once we’ve cleaned it. Cleaning the cellar is at the very bottom of our list, as you can imagine! Here’s the door leading to the cellar, in the above picture, you can see it on the other side of the deep freeze.
Now for a quick look at the back porch. The floor is still being laid for it, so it is a work in progress.
Back into the kitchen, notice the (not-so-pretty-but-oh-so-warm) propane stove….the row of windows above it look out to the back deck, sorta, but that’s another story. They are pretty all the same. There is another row of windows along the back porch.
Since it is a propane stove, I don’t have any use for the log basket (at the foot of the stove)….so I added some fun reading to it instead. Here’s a glimpse of what we hope to add to our new homestead in the spring:
So that’s it for the downstairs! Thanks for joining me and I hope you liked the tour. Some day soon I’ll take you up the stairs to the rest of the house.
Maranatha,
Marcia
Filed under: Reno Journal Tagged: blessed hope farm, Dining room, downstairs, Kitchen, Living room, new home, Venison








































